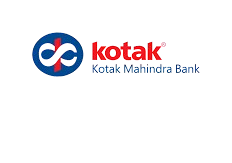
Construct Your
Dream Home


Our Services
Why Choose Us?

Expertise in Sustainable Construction

Customized Solutions

Cost-Effective Sustainability
Who We Are
Our Projects
Home Construction Packages
Basic Package – 1690/sq.ft ( Incl. GST )
-
Designs & Drawings
Architectural Layout
Structural Design
2D Floor Plans
-
Structure
Steel: A1 Gold, SK, Kamadenu, sunvik or equivalent.
Aggregates: 20 mm/ 40 mm.
Cement: Zuari, priya gold, Coromandel [43 Grade, 53 Grade] or equivalent.
Blocks: Standard solid blocks 6″ inch 4″ inch.
Celling Heights: 10 Ft [Finished floor level to finished floor level]
Waterproofing: Dr.Fixit. -
Kitchen
Ceramic wall tile: Upto Rs.40/- [2 Feet]
Kitchen Sink: Stainless Steel Rs.3000/-
Main sink faucet: Rs.2000/- any other faucet ISI marked.
Kitchen counter part: Granite worth Rs.80/- -
Bathroom
Bathroom ceramic wall: 7 feet upto Rs.40/SQFT.
Pipes: CPVC pipes
Door: Astral door
Floor: Anti skid tiles Rs.30/SQFT
Accessories "CP fittings & sanitary worth Rs.15,000 for 1000/SQFT
[CERA] ISI marked" -
Doors & Windows
Main door: Sal wood door & sal wood frame worth Rs.15,000/- including fixtures.
Internal door: Membrane door/ Flush doors with laminates upto Rs. 6,000/- including fixtures.
Pooja Room: Not provided.
Door frames: Sal wood 4″ inch by 2.5″ inch.
Windows: Aluminium windows with glass shutters [2 Track] -
Painting
Exterior painting: Asian primer + ACE exterior emulsion paint or Equivalent.
Interior painting: JK putty + Tractor emulsion or Equivalent. -
Flooring
Living & Dining area: Tiles upto Rs.50/SQFT.
Balcony & Open area flooring: Anti skid tiles upto Rs. 40/SQFT.
Kitchen: Tiles upto Rs.50/SQFT.
Staircase flooring: Sadarahalli Granite upto Rs. 60/Sqft.
Parking tiles: Anti skid tiles upto Rs. 30/SQFT. -
Electrical
Wires: Anchor, Finolex.
Switches: Anchor/Roma/GM/ Legrand [Fireproof]
Electrical points: As per drawing.
MCB: ISI
Charging points: Not provided.
Grid solar plant: 1kwa [additional payable Rs 30000/- -
Miscellaneous
Overhead Tank: Sintex double layer 1000/Liters.
Underground sump: 4000/Liters.
Staircase: MS railing upto 160/SQFT.
Tank room: Not provided.
Glass: Not provided.
Roof heat Reduction: Not provided.
Classic Package – 1869/sq.ft ( Incl. GST )
-
Designs & Drawings
Architectural Layout.
Structural Design.
2D Floor Plans.
3D Elevation. -
Structure
Steel: A1 Gold, SK, Kamadenu, sunvik or equivalent.
Aggregates: 20 mm/ 40 mm.
Cement: ACC/ Birla [43 Grade, 53 Grade] or equivalent.
Blocks: Standard solid blocks 6″ inch 4″ inch.
RCC Design mixing: As per structural design
Ceiling height: 10 Ft [Finished floor level to finished floor level]
Waterproofing: Dr.Fixit -
Kitchen
Ceramic wall tile: Upto Rs.50/- [2 Feet]
Kitchen Sink: Stainless Steel Rs. 5000/-
Main sink faucet: Rs.4000/- any other faucet [Hindware / cera] ISI marked.
Kitchen counter part: Granite worth Rs.100/- -
Bathroom
Bathroom ceramic wall: 7 feet upto Rs.60/SQFT.
Pipes: Ashirwad/Supreme.
Door: Flush door [water proof]
Floor: Anti skid tiles Rs. 50/SQFT.
Accessories: CP fitings & sanitary worth Rs.35,000 for 1000/SQFT [Jaquar, Essco] ISI marked. -
Doors & Windows
Main door: Teak wood door & Teak wood frame worth Rs. 30,000/- including fixtures [32 MM]
Internal door: Membrane door/ Flush doors with laminates upto Rs.9,000/- including fixtures.
Pooja Room: Not provided
Door frames: "Sal wood 4″ inch by
2.5″ inch"
Windows: UPVC windows 3 shutters with Mosquito worth Rs.350/- -
Painting
Exterior painting: Asian primer + Apex exterior emulsion paint or Equivalent.
Interior painting: K putty + Tractor shyne emulsion or Equivalent. -
Flooring
Living & Dining area: Tiles upto Rs.80/SQFT.
Balcony & Open area flooring: Anti skid tiles upto Rs. 60/SQFT.
Kitchen: Tiles upto Rs.80/SQFT.
Staircase flooring: Sadarahalli Granite upto Rs.90/SQFT.
Parking tiles: Anti skid tiles upto Rs. 55/SQFT -
Electrical
Wires: Finolex/ Polycab.
Switches: GM/ Panasonic [Fireproof]
Electrical points: As per drawing.
MCB: GM.
Charging points: Not provided
Grid solar plant: 2kwa. -
Miscellaneous
Overhead Tank: Sintex double layer 1500/Liters.
Underground sump: 7000/Liters.
Staircase: SS railing upto 400/SQFT.
Tank room: Not provided.
Glass: Not provided.
Roof heat Reduction: Not provided
Premium Package – 1999/sq.ft ( Incl. GST )
-
Designs & Drawings
Architectural Layout
Structural Design
2D Floor
3D Elevation
3D Floor Plans -
Structure
Steel: Jindal/Indus or equivalent.
Aggregates: 20 mm/ 40 mm.
Cement: Ultratech/ Birla [43 Grade, 53 Grade] or equivalent.
Blocks: Standard solid blocks 6″ inch 4″ inch.
RCC Design Mix: As per structural design.
Celling Heights: 10.6" Ft [Finished floor level to finished floor level]
Waterproofing: Dr.Fixit -
Kitchen
Ceramic wall tile: Upto Rs.60/- [2 Feet]
Kitchen Sink: Stainless Steel Rs.6500/-
Main sink faucet: Rs.5000/- any other faucet [Jaguar/essco/parryware] ISI marked.
Kitchen counter part: Granite worth Rs.140/- -
Bathroom
Bathroom ceramic wall: 7 feet upto Rs.80/SQFT.
Pipes: Ashirwad/Supreme.
Door: Flush door [water proof]
Floor: Anti skid tiles Rs.70/SQFT.
Accessories: "CP fitings & sanitary worth Rs.45,000 for 1000/SQFT
[Grohe,Jaquar] ISI marked". -
Doors & Windows
Main door: Teak wood door & Teak wood frame worth Rs. 40,000/- including fixtures [32 MM]
Internal door: Laminates Doors [Europa, Godrej] upto Rs.12,000/- including fixtures.
Pooja Room: Teak wood Worth Rs.20,000/-
Door frames: 4" inch sal wood frame.
Windows: UPVC windows 3 shutters with Mosquito worth Rs. 450/- -
Painting
Exterior painting: Asian primer + Apex exterior emulsion paint or Equivalent.
Interior painting: JK putty + Apcolite premium emulsion or Equivalent. -
Flooring
Living & Dining area: Tiles upto Rs.100/SQFT.
Balcony & Open area flooring: Anti skid tiles upto Rs. 70/SQFT.
Kitchen: Tiles upto Rs.100/SQFT.
Staircase flooring: Sadarahalli Granite upto Rs. 100/Sqft.
Parking tiles: Anti skid tiles upto Rs. 70/SQFT. -
Electrical
Wires: Havells [Fireproof]
Switches: GM/ Panasonic [Fireproof]
Electrical points: As per drawing CCTV [Provision]
MCB: GM/Legrand.
Charging points: One electrical point.
Grid solar plant: 3kwa -
Miscellaneous
Overhead Tank: Sintex double layer 2000/Liters.
Underground sump: 10,000/Liters.
Staircase: SS railing upto 500/SQFT.
Tank room: provided.
Glass: Not provided.
Roof heat Reduction: Provided.















Talk to our Expert